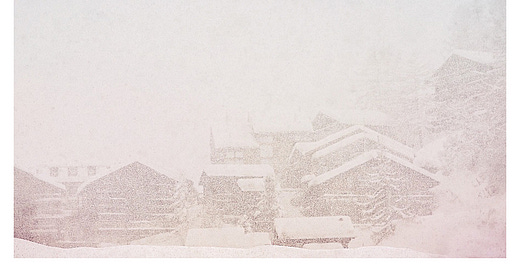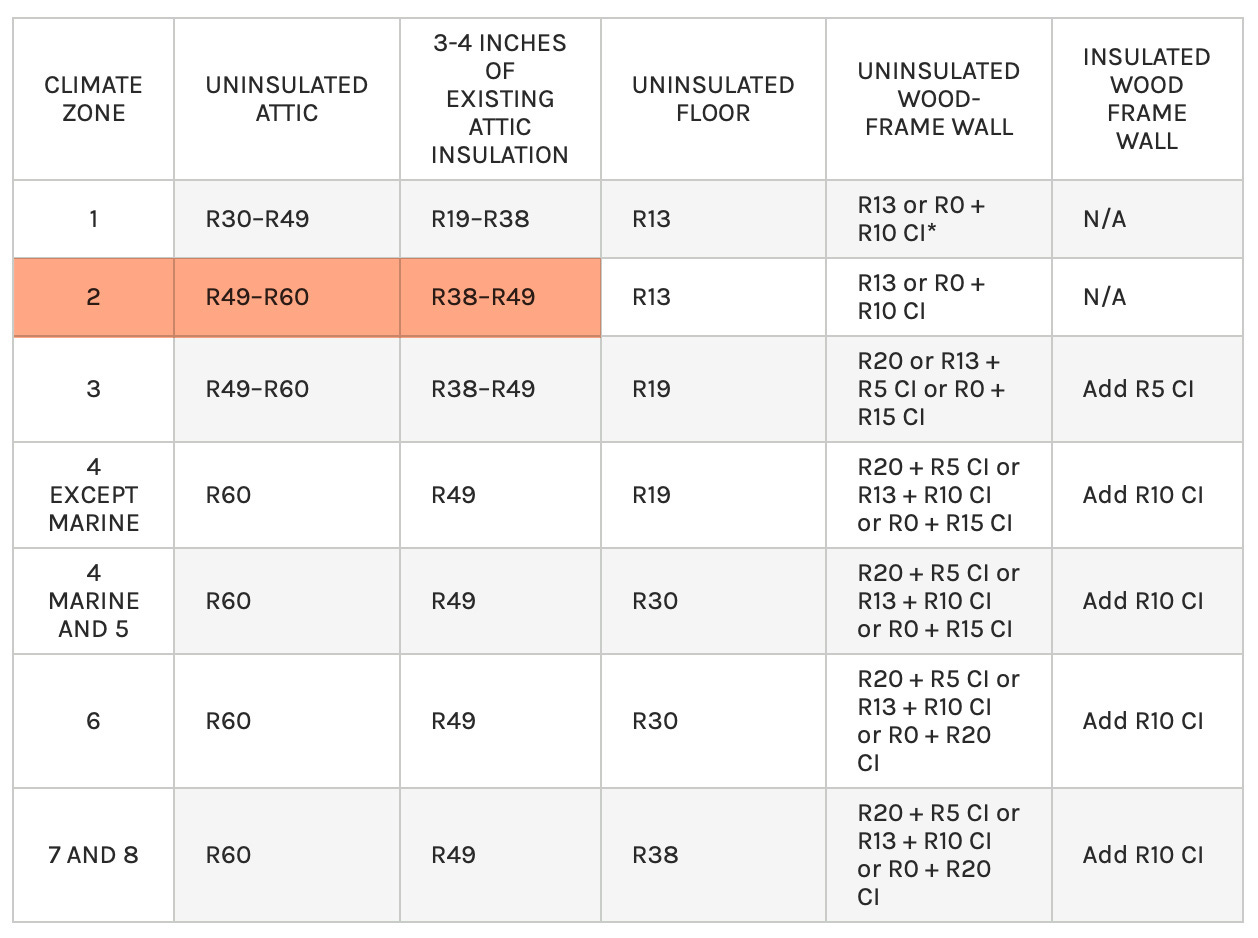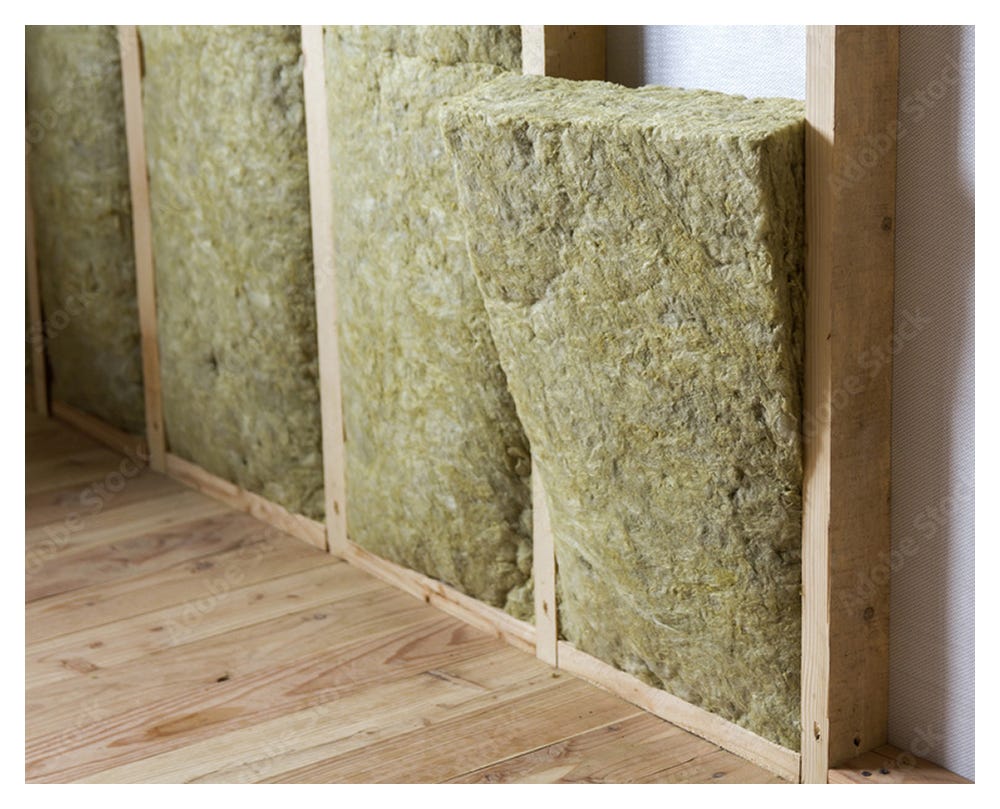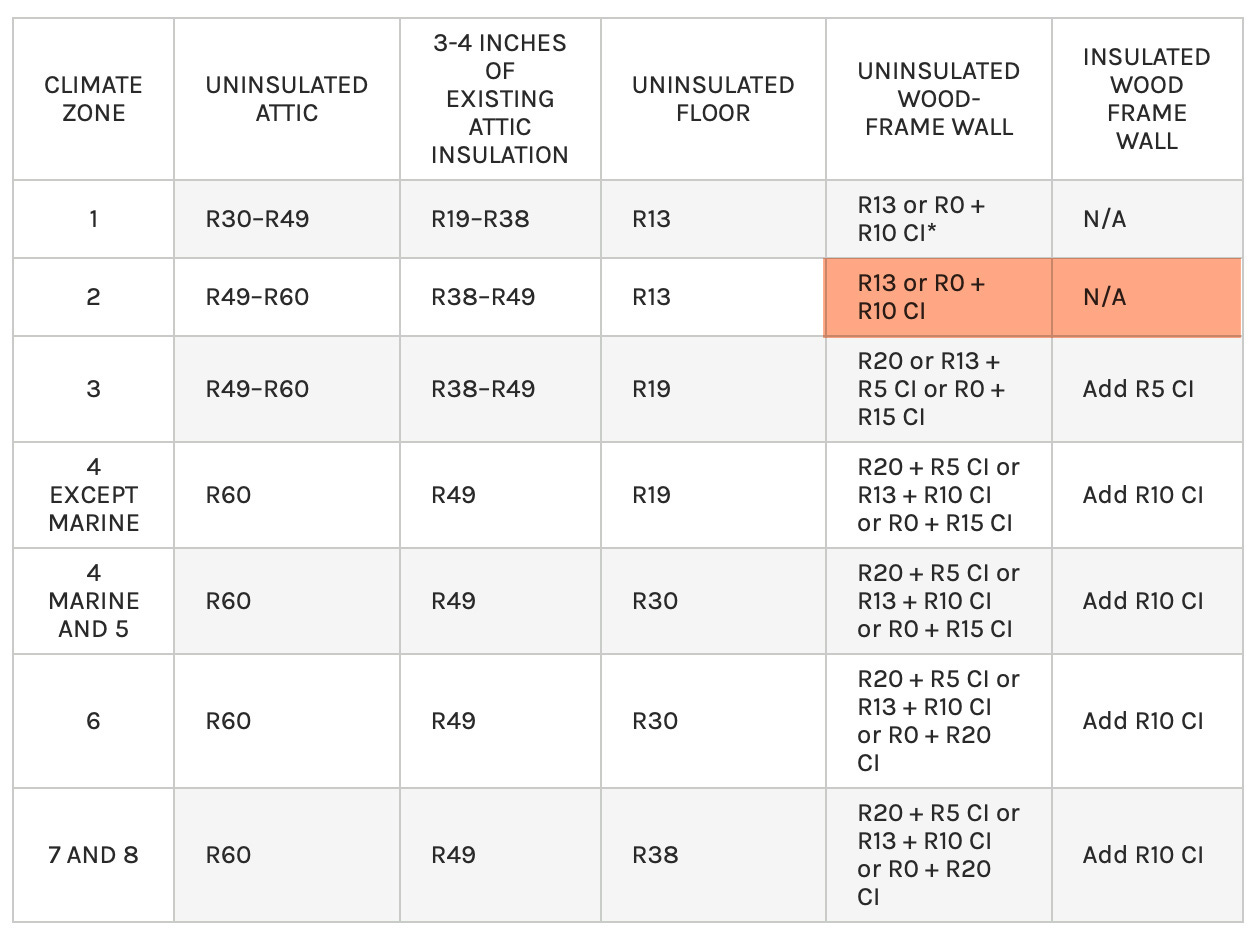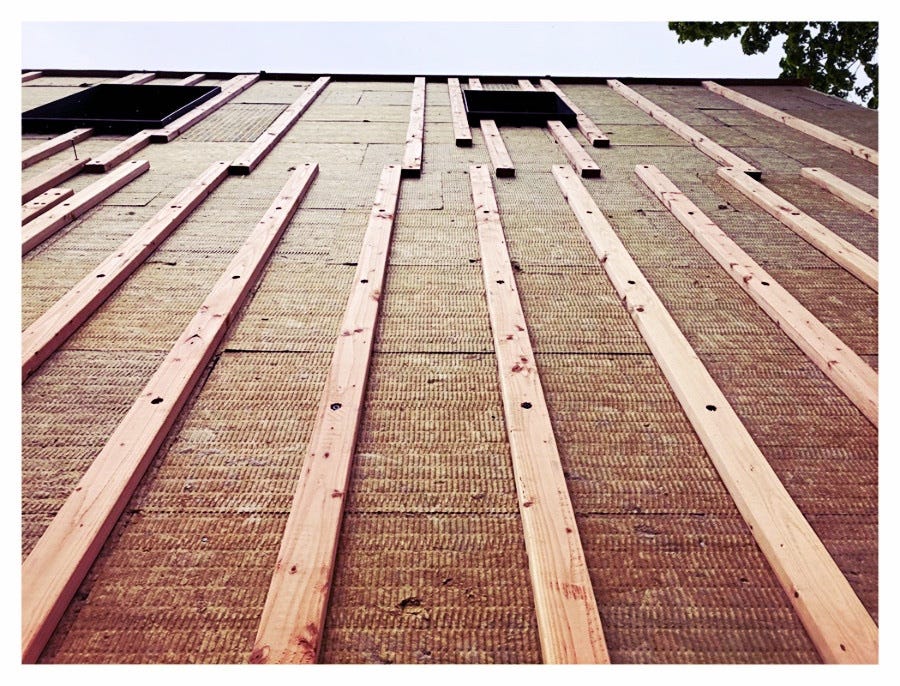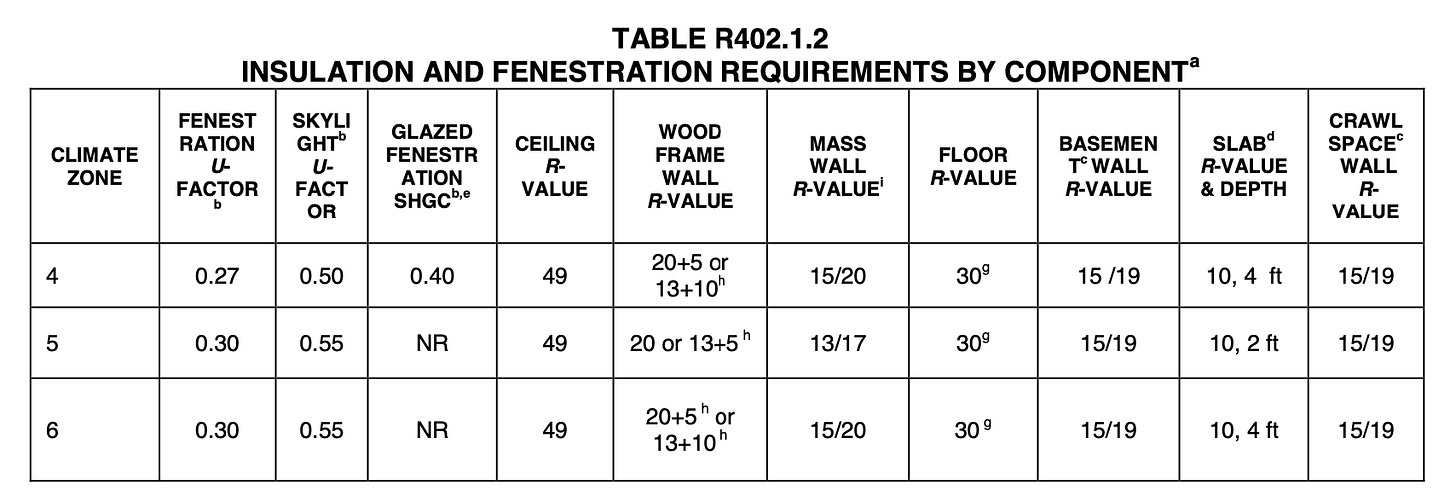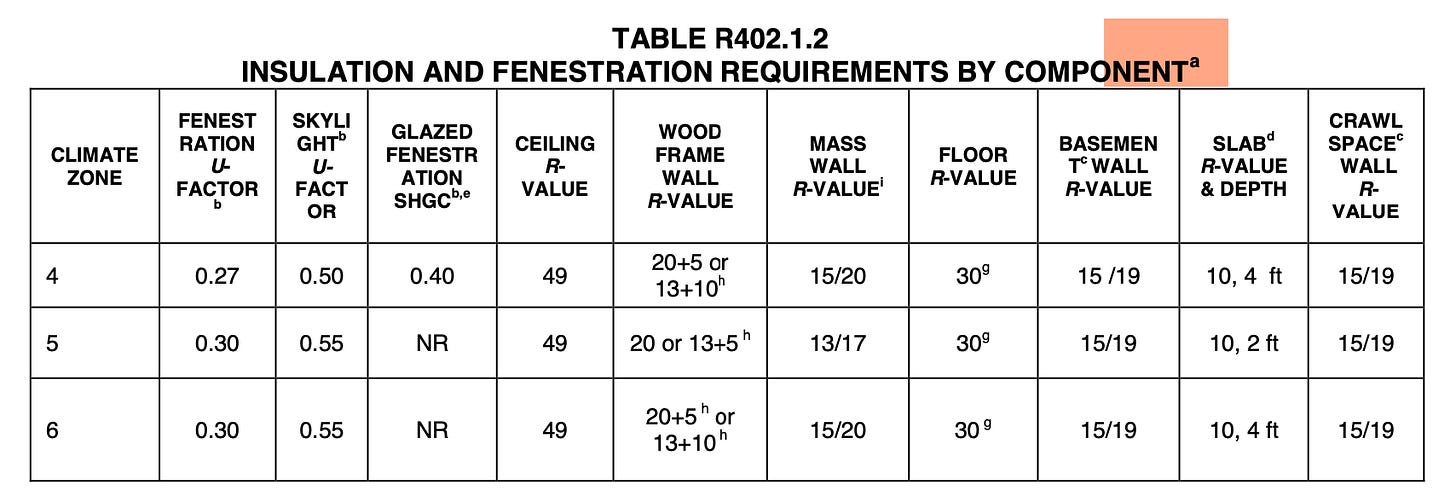Hope everyone had a nice holiday! I found out the hard way that my contractor was not aware of federal, state and city guidelines for insulation. Partially it’s a lack of training, but governments and manufacturers also need to do more to help people understand requirements, especially in context of climate change.
When I began renovating, I understood the need for insulation. I also understood that buildings needed to be built differently for different climates. But I didn’t know about the types of wall construction or air/vapor conditions for different climates. These principles are relevant whether you live in an old building or renovating a newish one.
While it can be an architect’s job to design the walls, roofs etc, contractors should have knowledge of how buildings work and what the codes require. But many builders and contractors don’t know, so as an owner, it’s helpful to have an understanding.
Before starting an insulation project, you’ll need to locate your climate zone.
Many parts of the world are zoned by climates, which dictate many of the energy efficiency measures that a building must include. For example, in cold, humid climates, the walls will be constructed differently than in a hot, humid climate. Incorrect construction in either climate can cause buildings to wear down and deteriorate.
There are two aspects to effective insulation: one is the airtight construction, and the other is the insulation itself. Airtight construction is crucial for all climates to prevent the passage of air through walls, minimizing energy loss, and maintaining indoor air quality. That should be followed by adequate insulation for a house to be energy efficient.
What are climate zones?
In the early 2000s, researchers at the U.S. Department of Energy’s Pacific Northwest National Laboratory prepared a climate zone map based on weather sites and climate classifications. The map divided the United States into eight temperature-oriented climate zones (See Repository) and three moisture areas designated A, B, and C. These are very similar to the gardening zones you may have seen for plants or seeds. The actual map (below) shows more than eight zones1 but for insulation purposes zones are consolidated down to eight2
Based on weather factors like winter and summer temperatures along with humidity and rainfall, climate zones are defined for every single county in the United States (See Repository).
Determining insulation amounts based on federal guidelines
We’ll start with federal guidelines as you can use these for most states.
1. Find your climate zone
The US Department of Energy uses the climate zone map as the basis for insulation recommendations for each zone. You can refer to the map below to locate your zone, or if you are in a borderline area, you can use the following tools:
US: search by zip code
Canada: search by climate zone
2. Calculate the insulation you need using the chart
The map also has an accompanying chart which shows you how much insulation you need to install. The chart is organized by building areas at the top and climate zones on the left. First you locate your zone and then determine how much insualation you need for each area.
The charts uses R-values, which are a measure of the insulating properties of a material. The R-value will vary for each material. When you go to the store, you will see insulation marked with numbers like as R-13 or R-20, which tell you the insulating value of the material based on its thickness. Mineral wool has an R-value of 4.2 per inch. A 3” thick rockwool batt will have an R value of R13 (3” x R4.2).
Note: If you don’t understand how R-values work, please read my post as packaging labels are confusing and you want to have an understanding of how this works before installation.
Chart breakdown down using Zone 2 as an example with Rockwool insulation.
Attic (roof) insulation
Climate zone 2 calls for attic insulation R49-R60 unless you have existing insulation. Once you have determined which insulation you plan to use, you will need to determine the R-value for the insulation. This is usually a standard number for each material. As I mentioned earlier, rockwool is generally R4.2 per inch. To achieve R49, you will need approximately 12 inches of rockwool (R49 divided by R4.2).
Floor insulation
The requirement for floors id R13 floor. This translates to about 3”of Rockwool which would be placed under your floor boards or slab. You can either install the insulation while redoing the floor or from the joists below.
Wall insulation
For existing construction, the insulation used on the interior side of the exterior walls is going to be limited by the space you have. Your wall studs (the vertical wood pieces in wood-framed and plaster walls) are likely to be 16” apart, so your insulation will need to fit between the studs like in the photo below. The stud information is usually noted on insulation packaging. For example, a Rockwool package will be marked with 2x4 or 2x6 indicating which framing it is meant for.
Based on the chart, for Zone 2, an uninsulated wood frame wall calls for R13 OR R0 + R10 CI. CI stands for continuous insulation. This means you have two options
1. either install insulation that is R13
OR
2. no insulation between the studs but use R10 continuous insulation so the studs are covered. Continuous insulation means the wall studs are covered by the insulation. The purpose of CI is to to reduce thermal bridging. To understand thermal bridging read Frosty instead of Toasty (linked below).
3. Whether the chart calls for it or not, it is always smart to use CI
Regardless of what they say in the chart, I would recommend both cavity insulation as well as CI. It is recommended to use 1” of continuous insulation over the studs. To hold the insulation batts in place, wood pieces are often used, and plastic or coated screws get tapped in. Below is an image of continuous insulation on the exterior of a building; application is similar on the interior.
State and city guidelines
In addition to the federal guidelines above, some US states and cities provide their own guidance on insulation, which can be looked up. I’ve pulled the example from NYC to break it down further. Other states linked in post in Repository or feel free to follow federal guidelines.
NYC
The New York City Energy Conservation Code provides guidance on R-values. New York City is in Climate Zone 4A but areas in NYS range from zones 4-6.
Source: Chapter 4 Residential Code for Energy
Continuous insulation requirements in NYC
The NYC table below shows the insulation requirements for cavity insulation as well as CI for walls. If the required wall R-value is 20 + 5, it means R20 cavity insulation (between the studs) and then R5 CI over the studs.
Chart subscripts and what they mean. The bolded copy is from the NYS site, and the italicized copy is the explanation.
a. The R-values are minimums. U-factors and SHGC are maximums. R-19 batts compressed into a nominal 2 × 6 framing cavity such that the R-value is reduced by R-1 or more shall be marked with the compressed batt R-value in addition to the full thickness R-value.
What this means: Since the R-values are minimums, you can always increase the amount of insulation to more than what they recommend. They are also saying you should not compress or try to stuff insulation. Insulation needs to have air pockets.
They are also saying the U-factors for fenestration (windows and doors) are the maximum. U-values work differently than R-values. This means you do not want to go higher than what the guidelines recommend. The lower the U-value, the more efficient your window is (see post on windows linked below).
b. Fenestration
The fenestration U-factor column excludes skylights.
What this means: The fenestration column applies to solid windows and doors. Skylights are in the adjacent column. Glazed fenestration refers to windows and doors with glass.
c. Basement walls and crawl space
The first value shown represents the minimum "R" value of continuous insulated sheathing on the interior or exterior of the wall; the second value shown represents the minimum "R" value of cavity insulation at the interior of the basement wall.
What this means: 10/13 means R-10 continuous insulated sheathing on the interior or exterior of the home, or R-13 cavity insulation at the interior of the basement wall.
d. Slab R-value and depth
R-10insulation shall be provided under the full slab area of a heated slab in addition to the required slab edge insulation R-value for slabs as indicated in the table. The slab edge insulation for heated slabs shall not be required to extend below the slab.
What this means: The chart is referring to radiant floors that are heated and these require R-10 insulation under the slab and additionally they are recommending that where the floor meets the wall, you insert insulation so that the heat doesn’t escape from the floor to the colder wall as quickly.
e. Not used.
f. Not used.
g. Alternatively, in alterations of existing buildings, insulation sufficient to fill the framing cavity and providing not less than an R-value of R-19.
What this means: it means when altering a building, you can’t have less than R-19 for floor cavities. This would have to be done when the floors are being replaced or from the ceiling below.
h. The first value is cavity insulation, the second value is continuous insulation. Therefore, as an example, “13+10” means R-13 cavity insulation plus R-10 continuous insulation.
What this means: This is similar to c
i. Mass walls shall be in accordance with Section R402.2.5. The second R-value applies where more than half of the insulation is on the interior of the mass wall.
What this means: The second R-value applies when more than half the insulation is on the interior of the mass wall. Or insulation sufficient to fill the framing cavity, R-19 minimum.
Queens Repository
Resources
Guide to Determining Climate Regions by County (linked PDF)
2020 NYC Energy Conservation Code
State & Country Resources For Building Guidance And Compliance (other states and countries)
Climate zones
Notes: Zone 1 also includes Hawaii, Guam, Puerto Rico, and the Virgin Islands. All of Alaska is in Zone 7 except for except for the following are Zone 8: Bethel, Dellingham, Fairbanks N. Star, Nome, North Slope, Northwest Arctic, Southest Fairbanks, Wade HamptonYukon−Koyukuk
The warm-humid line referenced below is not shown on the map but it runs horizontally across.
Hot-humid (Zones 2A/3A counties below warm-humid line)
A hot-humid climate is generally defined as a region that receives more than 20 in. (50 cm) of annual precipitation and where one or both of the following occur:
A 67°F (19.5°C) or higher wet bulb temperature for 3,000 or more hours during the warmest 6 consecutive months of the year; or
A 73°F (23°C) or higher wet bulb temperature for 1,500 or more hours during the warmest 6 consecutive months of the year.
Mixed-Humid (4A and 3A counties above warm-humid line)
A mixed-humid climate is generally defined as a region that receives more than 20 in. (50 cm) of annual precipitation, has approximately 5,400 heating degree days (65°F basis) or fewer, and where the average monthly outdoor temperature drops below 45°F (7°C) during the winter months.
Hot-Dry (Zone 3B)
A hot-dry climate is generally defined as a region that receives less than 20 in. (50 cm) of annual precipitation and where the monthly average outdoor temperature remains above 45°F (7°C) throughout the year.
Mixed-dry (Zone 3B)
A mixed-dry climate is generally defined as a region that receives less than 20 in. (50 cm) of annual precipitation, has approximately 5,400 heating degree days (65°F basis) or less, and where the average monthly outdoor temperature drops below 45°F (7°C) during the winter months.
Cold (Zones 5 and 6)
A cold climate is generally defined as a region with approximately 5,400 heating degree days (65°F basis) or more and fewer than approximately 9,000 heating degree days (65°F basis).
Very-Cold (Zone 7)
A very cold climate is generally defined as a region with approximately 9,000 heating degree days (65°F basis) or more and fewer than approximately 12,600 heating degree days (65°F basis).
Sub-arctic (Zone 8)
A subarctic climate is generally defined as a region with approximately 12,600 heating degree days (65° basis) or more.
Marine (All counties with a “C” moisture regime)
A marine climate is generally defined as a region that meets all of the following criteria:
A mean temperature of coldest month between 27°F (-3°C) and 65°F (18°C)
A warmest month mean of less than 72°F (22°C)
At least 4 months with mean temperatures more than 50°F (10°C)
A dry season in summer. The month with the heaviest precipitation in the cold season has at least three times as much precipitation as the month with the least precipitation in the rest of the year. The cold season is October through March in the Northern Hemisphere and April through September in the Southern Hemisphere.
The International Energy Conservation Code (IECC)


